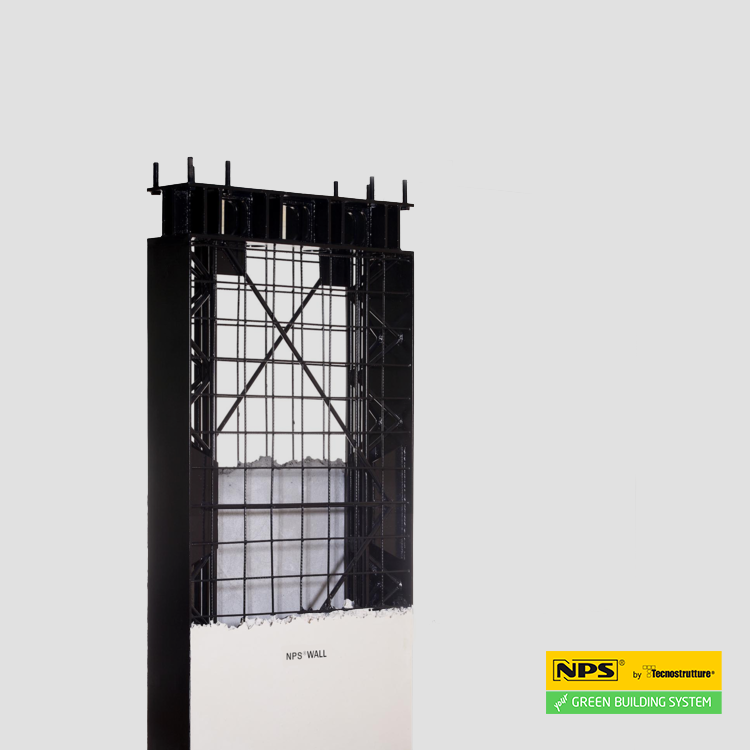NPS® Wall is a lattice truss wall with a composite steel-concrete structure used to realise tall and seismic-resistant buildings using high performing precast technology. The truss structure is equipped with joint members at the two far ends, lower and upper, which act to guarantee the member's own structural continuity. The surface finishing of the wall is defined by the mix-design of cast concrete at the time of installation. Furthermore, it can have different colourations: from white to dark grey.
NPS® Wall benefits are:
• quick positioning, with consequential workforce reduction at the site;
• steel and cls savings with optimisation of resistant reinforcement according to changes in stress;
• sturdiness;
• high structural performance;
• greater guarantee of precision when placing reinforcements.
Application-Technique Recommendations
NPS® Wall is especially recommended for "high" and multi-storey buildings, for constructions which present structural "irregularity", and for heights and plans with high performance precast technology. The NPS® Wall bracing wall building design is more convenient compared to other types of seismic-resistant buildings, both from a structurally effective point of view and from a design flexibility point of view (since the structures which must absorb horizontal loads should be separated – seismic force and wind - from members which support the only vertical loads), and from the simplicity of execution and control at the site.
