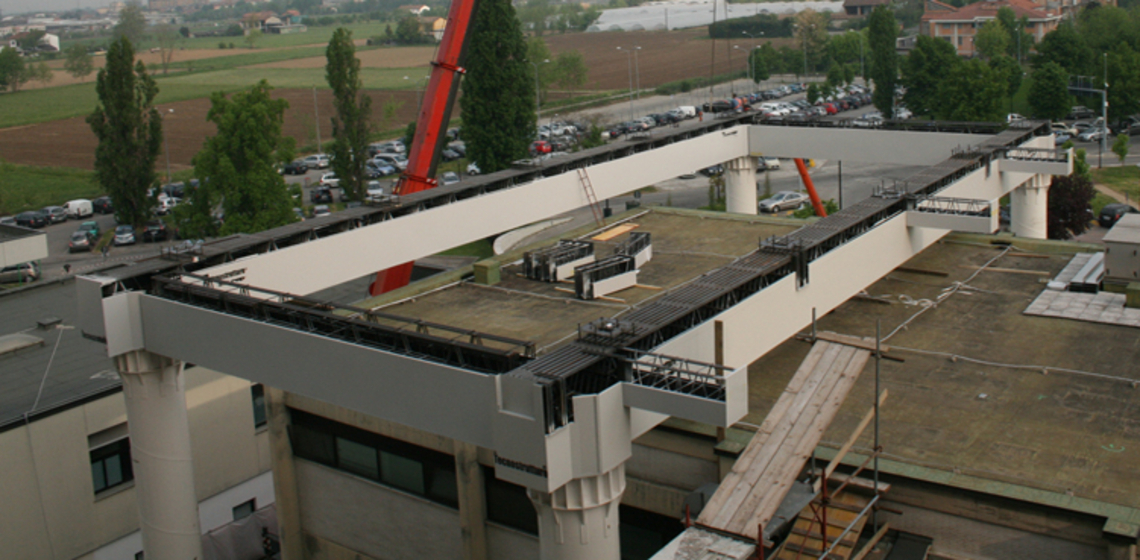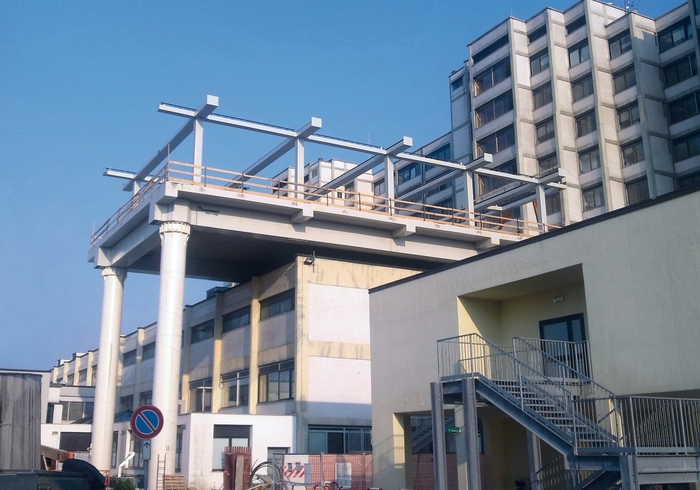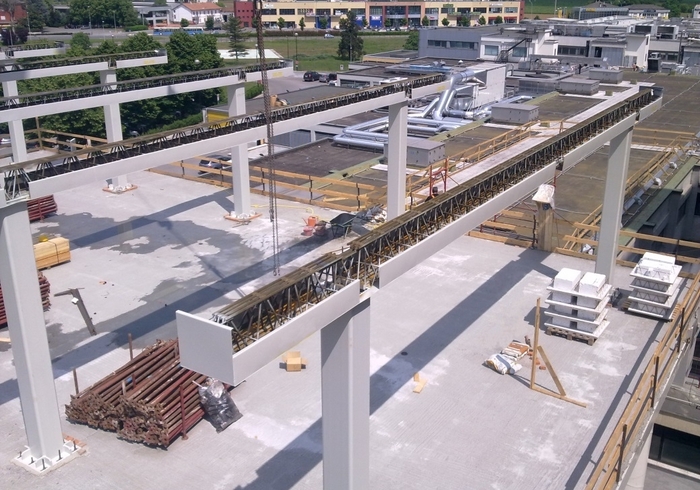Hospital, Treviglio Caravaggio
Raised single level 28x16, located above a part of existing building, at a height approximately 15 m from the ground floor, and constructed without interrupting the activities of the hospital facilities below.
Following the customer's request, the new structure dedicated to a sterilisation unit had to be constructed without interrupting the functions and activities carried out in the hospital premises below, holding functional operating theatres. It was thus necessary to intervene without the possibility of shoring up the first ceiling.
The rooms of the new sterilisation unit were supported by 4 mixed columns of ø120 cm, and 4 main 100x150 cm beams on top of square columns, as well as main and secondary mixed support beams for the flat roof. Particular attention was paid to making the beam-column joints to assure the required insertion at the column tops, as set out by the project's structural lay-out. Beams and columns were left exposed and painted white.


