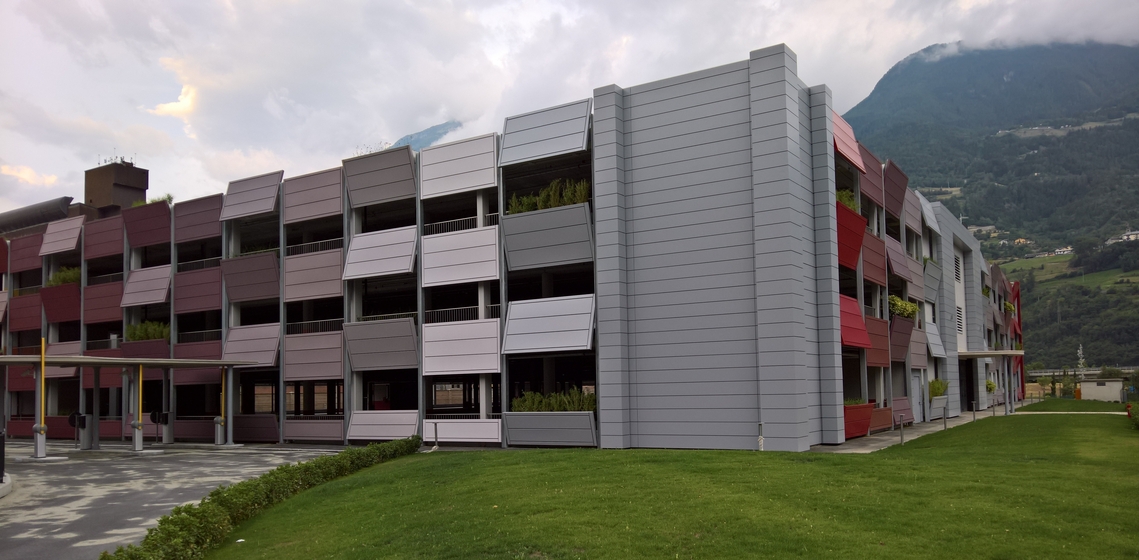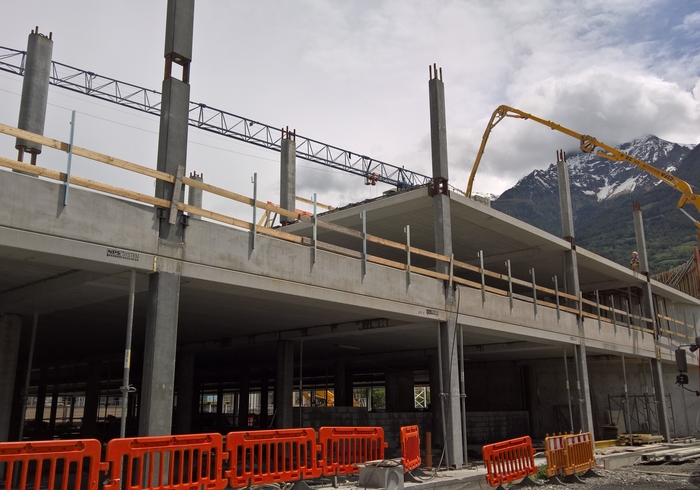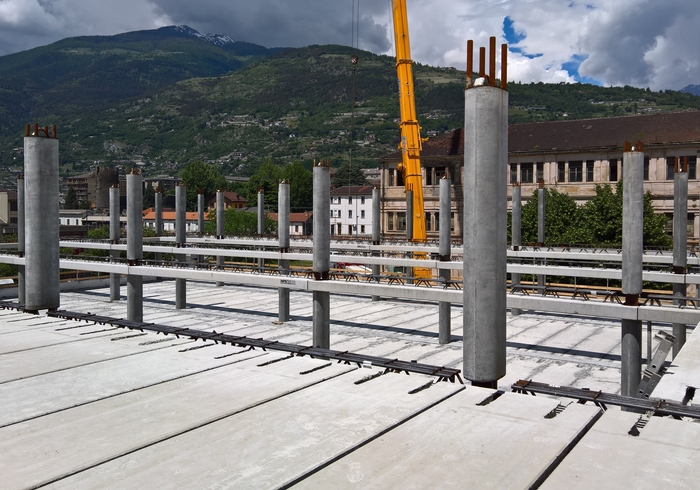Multi-storey car park Ville D'Aoste, Aosta
The Ville d'Aoste car park has 3 non-basement levels, with a total area of 20,000 square metres and 720 parking spaces. The structure is also characterised by a facade divided by alternating inclined panels, some of which are provided with plantings of selected species.
The technical requirements presented to Tecnostrutture for the construction of this car park were speed, the possibility of realising seismic joints integrated in the rafters, aesthetically congruous finishes, and provision for possible new floors with a hidden connection in the casting of the slab.
The self-supporting nature of NPS® determined the speed of installation and the possibility of anticipating the realisation of finishes and installations on the lower floors, while the construction works on the upper levels proceeded. In addition, the native fire resistance of NPS® beams and columns avoided further post treatments that would have required additional time and cost.
All the structures of the Ville d'Aoste car park are exposed, thanks to the exceptional performance and aesthetic characteristics of Tecnostrutture's products, guaranteeing an outstanding combination of speed and aesthetic functionality of the work.
Customer Testimonial
Our experience has been positive since the initial design to the conclusion with the assembly of the works. We were remained satisfied as our needs on the construction site - both from a technical point of view and in terms of logistics and assembly of the works - were positively answered by Tecnostrutture, which demonstrated excellent cooperation. The quality of the installed material was good, and was appreciated by the commissioning and the construction management.
Engineer, Gimmi Gottage
Project Manager of the Ville d'Aoste multi-storey car park, Aosta






