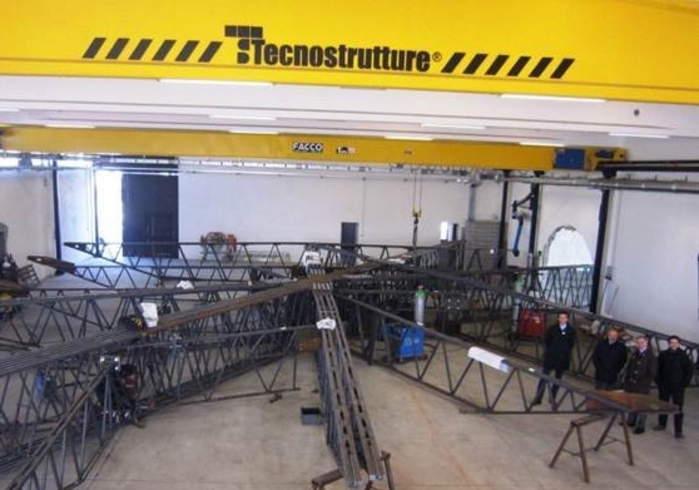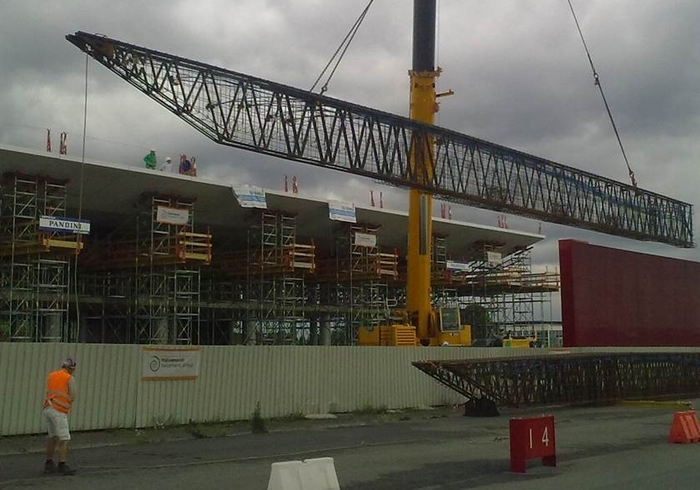i.lab Italcementi, Bergamo - Richard Meier
Italcementi's Research Centre, within the Kilometro Rosso campus is the first Italian construction to obtain the prestigious Leed Platinum US certification, as the best Italian building by energy efficiency and environmental sustainability.
The structural project had to adapt to the architectural concept designed by architect Meier, which entailed up to 18 metres of overhangs with consequential load unevenness. The large shell cover, which plays an important role in moderating solar irradiation on the transparent facades, is among the most interesting architectural elements in the i.lab building complex in Bergamo.
The i.lab roof consists of large, extremely thin elements precast in white concrete and mixed steel-concrete trusses, ready for post-tensioning once the roof cast was completed. Post-tensioning cables were inserted within the metal structure, which are tightened when the casting has completely hardened in order to control structure overhangs with spans ranging from 10 to 18 metres.


