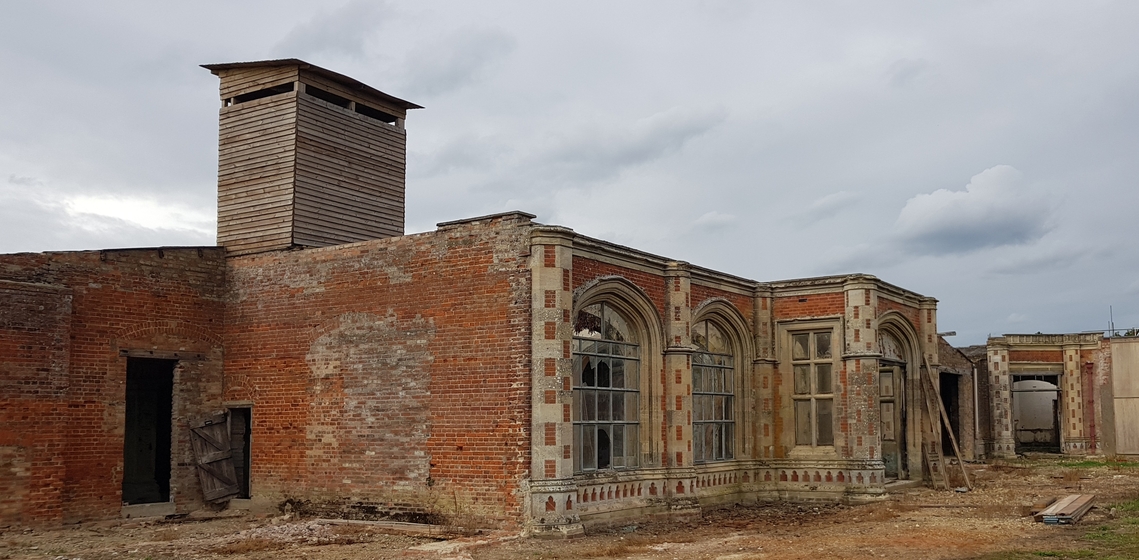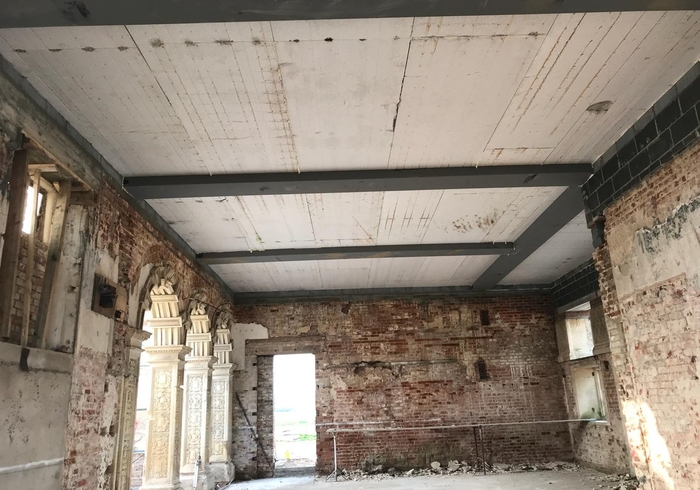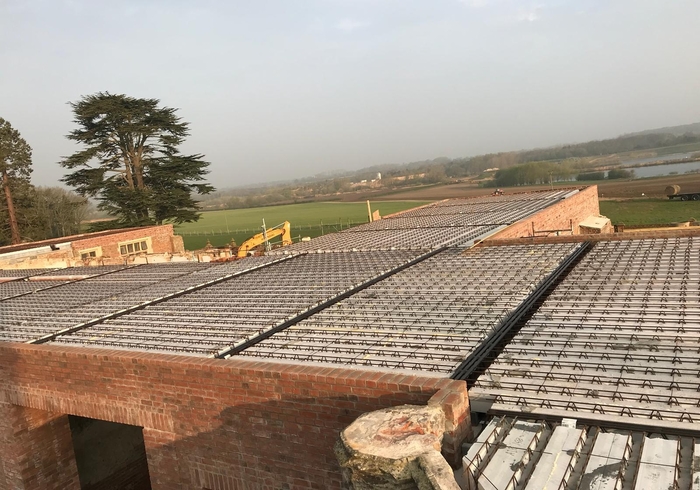Flixton Castle, Great Britain
Roofing of Flixton Castle, a partially demolished rural environment with NPS® Basic beams and Airfloor™ ceiling.
The roof rests on the old castle walls and upport a new deck used as an exhibition venue for events.
The spans of the beams are between 5 and 8 metres, while the floor has spans of approximately 4.5 metres. The elements rest on the masonry with 20-30cm recesses and do not require any shoring.
The self-supporting Airfloor™ floor has proven to be an excellent solution to avoid encumbering period arches and vaults, allowing the preservation of ancient masonry structures.
The survey of the structures was not easy as the walls are not perfectly aligned. Therefore, special attention had to be paid to tolerances on beam supports and floor supports on beams and walls.
The thickness of the NPS® beams limited to 40 cm provided the right response in terms of load-bearing capacity and deformation to the request. The NPS® beams are calculated in simple support, avoiding the transmission of stresses to the kerbstones, and realised inside the walls.
The deck realised with the Airfloor™ slab was the solution that made it possible to avoid placing a significant strain on the arches and vaults present, thus avoiding undermining the ancient masonry structures.


