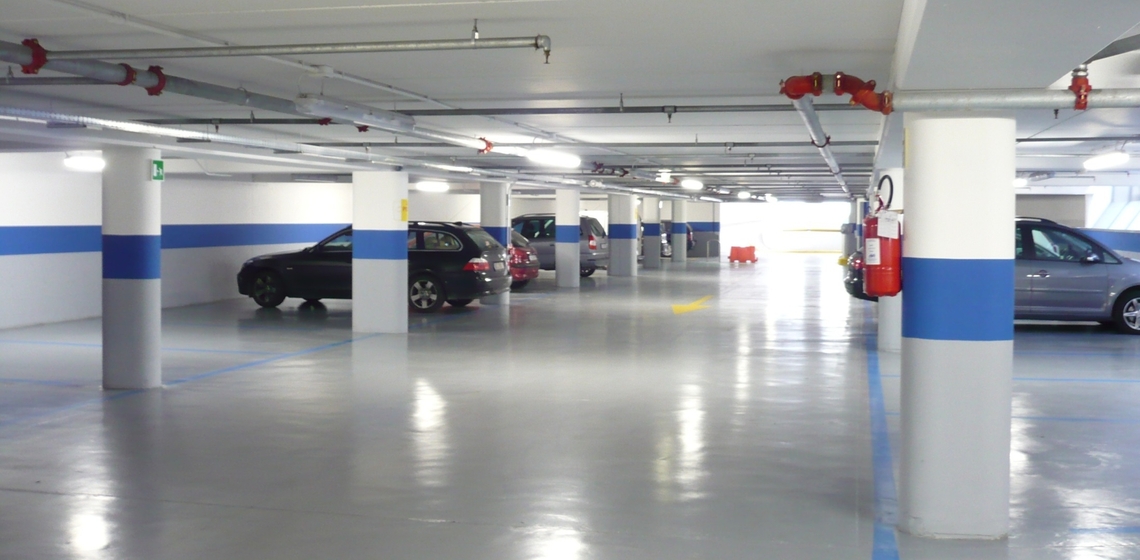Medaglie d'Oro Car Park, Milan
The viale Sabotino garage has 6 levels: 2 floors for 164 short-term public car places, and 4 levels intended for 294 boxes for residents. The car park, located beside Mura Spagnole at Porta Romana, descends over 17 metres below the ground level, involving 4 metres of underground aquifer.
The technical requirements of the project management was to reduce site times to a minimum, focusing on the quality of construction technologies.
The use of PTC® multi-storey columns with high static performance allows the intended number to be reduced, as well as overall plan dimensions, with evident benefits for cark park operations. Coupling composite steel-concrete truss girders with a concrete footing, also completely self-bearing during the integrative cast curing phase, results in members already compliant with fire-resistance requirements. These characteristics allow for finishes and installations on the lower floors to be brought forward, while construction proceeds to the upper levels. Compared to the use of construction techniques on site, the shorter work time was estimated to about 3 months.


